|
| | The following is a list, with transcript, of all of the listed
buildings in Carlton and Willingham Green.
Acre Cottage
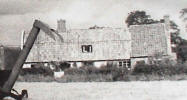 |
Cottage. C17 and late C18. Brick front wall, timber framed, rendered and
mansard roof, pantiled with red brick ridge stack. One storey and attic. Two
dormers. Three windows on either side of baffle entry doorway. At east end a
single bay with steeply pitched pantiled roof, probably c17. |
Kingsfield Cottage (No 14)
 |
Cottage. C18 extended C20. Timber framed, rendered and long straw thatch with
ridge stack of painted brick. One storey and attic. Two ground floor casements
and doorway now in addition following C20 remodelling. |
Hillcroft (No 6)
 |
Cottage, formerly public house. C17-C18. Timber framed, rendered and pantiled
with red brick ridge stack. Three bay baffle entry with bay added to south. One
storey and attic. Two dormers with swept slate roof. Two ground floor sixteen
pane hung sashes on either side of doorway. South wing also frames and rendered.
Pantiled. Originally extending further to south. One storey and attic. One hung
sash on each and single small leaded light on west side. Interior: exposed
framing. |
Hill House (No 11) - Formerly listed as the Old Post Office
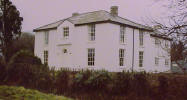 |
House. Early C19. Brick, rendered and hipped slate roof with two internal
stacks. Double pile plan. Double fronted with slightly projecting pedimented
centre bay. Two recessed, twelve pane hung sashes on either side of one of nine
panes. Rounded headed arch to doorway with doorcase of pilasters and Doric
frieze with cornice. Panelled door and swagged and radial glazing bars to
fanlight. |
Woodman House (previously listed as Woodman Cottage)
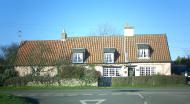 |
Cottage. C17-C18. Timber framed with brick casing to front wall and pantiled
roof with painted ridge stack and cut down south end stack. Three C19 slated
dormers and three recessed enlarged window openings on either side of baffle
entry doorway. |
Lopham's Hall - formerly listed as Lopham's Hall Farmhouse
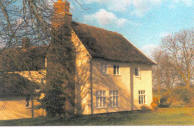 |
Manor house. C15, C16, and C17. Timber framed, rendered and tiled roofs. Red
brick side stack with offsets and rebuilt upper courses to north wall. Late C16
- early C17 side stack to south gable end, also projecting and of red brick
English bond with some burnt brick. Offsets with some tumbling. Tiled roofs.
Irregular plan. The north range remains of the C15 manor house. The south range
was built c.1582 (VCH Cambs p151), probably replacing the open hall of the C15
house, and a south west kitchen wing was added later. Two storeys. Flush frame
modern casements. Principal doorway in west gable end. Interior: North range.
Two bay solar or parlour wing with some framing exposed including the main posts
and tie beams. Framing if substantial scantling with plain deep chamfers, but
unmoulded arch bracing to the tie beam of the central truss. The ground floor
ceiling is not exposed but photographic evidence and the existence of a
contemporary, moulded middle rail indicate that this wing has always been
floored. There is a later hearth exposed on ground floor in north wall. This
chimney and the fireplaces may have been added later in C16. Peg holes in the
middle rail indicate framing that was replaced by the brickwork of the stack. At
first floor there is a fine c.1582 ceiling inserted into the c15 frame. Ogee
moulded mainbeams with stops enriched with carvings of roses and one with an
elephant. The roof has been much rebuilt over this wing but sufficient remains
on the gable ends to indicate that it was of clasped side purlin construction.
The wing to the south is of two bays. Ogee moulded main beams to quartered
ceiling in ground floor room. Clunch hearth with smaller ogee moulding similar
to that in the ceiling in north wing at first floor. This fireplace is reset
from the first floor. Contemporary wall painting in this room and the room above
has now been removed. At one side of the fireplace is a niche in a round head
with key block and shaped shelving, early c18. The side purlin roof is wind
braced. A lower range to the south west, C17, has an inglenook hearth. The house
is built on a moated site. R.CH.M.:record card, V.C.H: Cambs Vol VI p151
|
Church of St Peter (Grade II*)
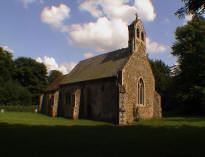 |
Parish church. C12 origin, mainly C14-C15 and C19. Fieldstone with clunch
dressings repaired in limestone. Slate and tiled roofs. Nave, chancel and south
porch. West wall of nave rebuilt c.1885 with gabled bellcot. South wall has two
C14 windows, restored, of two lights each with reticulated tracery and one with
a square head. There are reused C12 shafts in the mullions of the windows. Later
two stage buttressing. South porch, C17 much rebuilt. Timber framed and red
brick. Chancel, C15. Two windows in south wall of three cinquefoil lights with
vertical tracery. East window of similar period and of three cinquefoil lights
in two centred arch. Interior: C15 chancel arch. Two centred and of two
orders, continuous ogee outer order and wave moulded inner order on responds
with half columns embattled capitals and high moulded base. Chancel arch, C15
now with part reused at west end of nave to form a vestry. C15 nave roof.
Octagonal crown post with moulded capital and base, and two-way bracing to
collar purlin on tie beam with shallow arch bracing and pierced spandrel work.
Embattled cornice to wall plate of nave roof. Font: C15 and pulpit
early C17, on modern base. Pevsner: Buildings of England p313, V.C.H. Cambs vol VI p156
|
Old Rectory
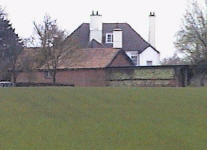 |
House, formerly rectory. Part early C16, but mainly early and late C18.
Timber framed red brick rendered. Hipped roofs now covered with modern tiles.
Internal and side stacks. Two ranges forming a T-plan. North range, early C16 in
origin. Framed, rendered with C18 hipped roof. Two bays and two storeys. Modern
fenestration. South range, early c18 red brick rendered and hipped roof. Two
storeys and attic. Two C18 dormers on south side. Rebuilt parapet. The south
east corner retains two stages of a turret when the house was altered between
1805 and 1813. Doorway in north west wall. Interior: the early C16 wing
has leafed stopped and moulded main beam and a chamfered main beam to the second
bay. On a moated site. Two watercolours now in the possession of the owner show
the house before and after it was gothicised between 1805 and 1813. Only the
south-east turret remains from these alterations. |
Cromwell cottage
 |
Row of cottages, now one. C17-C18, renovated. Timber framed, rendered and
thatched. Rendered ridge and end stack. Single range with end to road. One
storey and attic. Three gable dormers. Five ground floor casements in enlarged
window openings. Doorway to central bay. |
Restormal and Lambra Cottages (Nos 4 and
6)
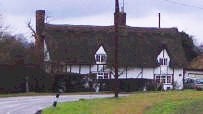 |
Cottage, formerly a PH and now two dwellings. C18 extended C20. Timber
framed, rendered and long straw thatch with red brick axial ridge stack and end
stack. One storey and attic. Two gable dormers and three ground floor small pane
casements. Applied framing to front wall. Baffle entry doorway now blocked and
entries now at ends. Inside: Restormal has small inglenook hearth of red
brick, some exposed wall framing and some inserted timber. |
|